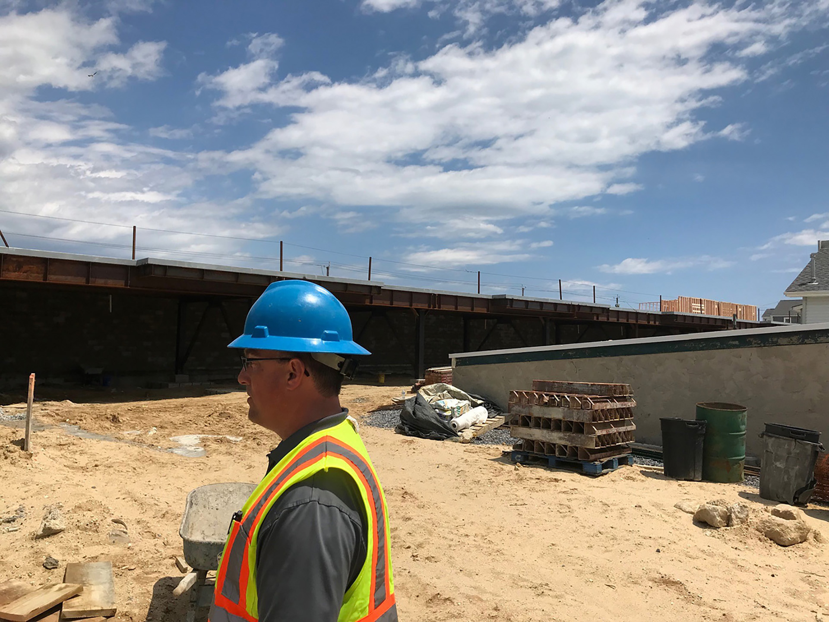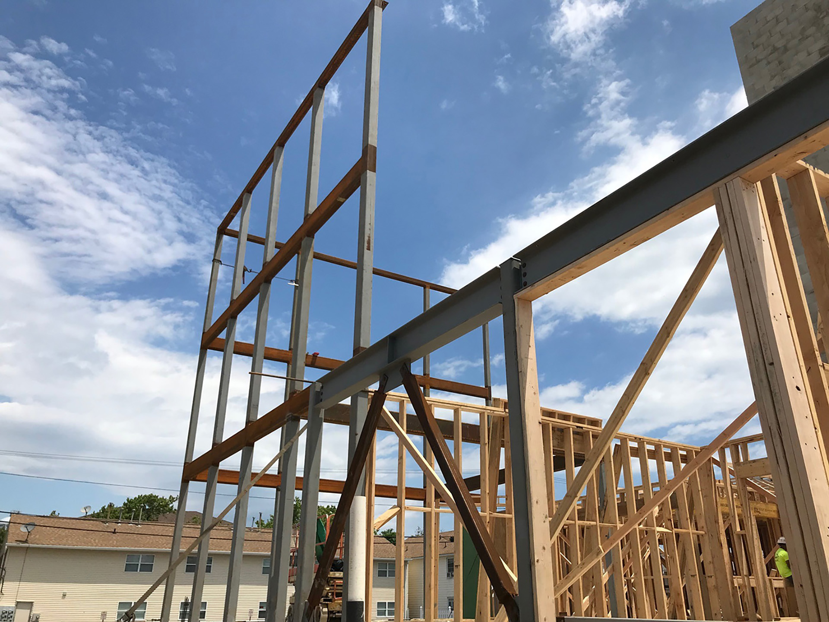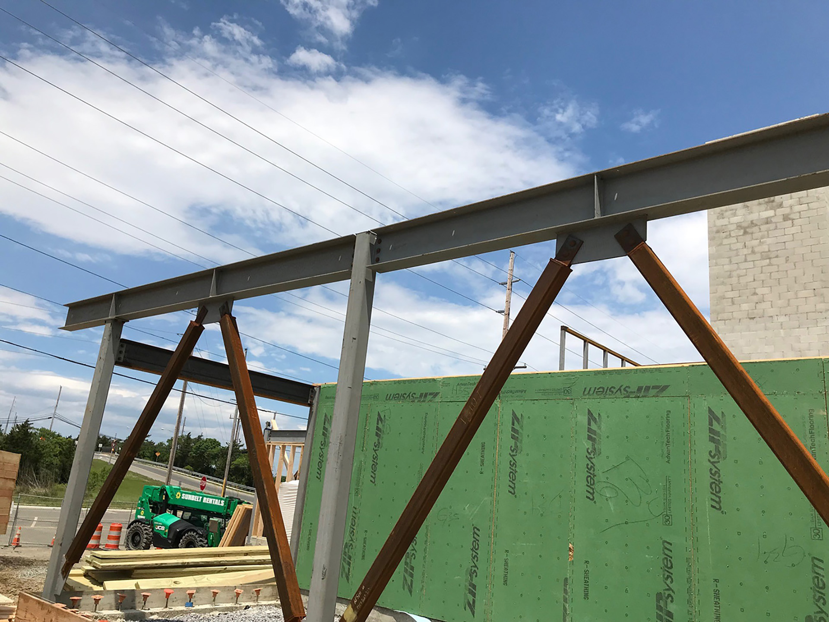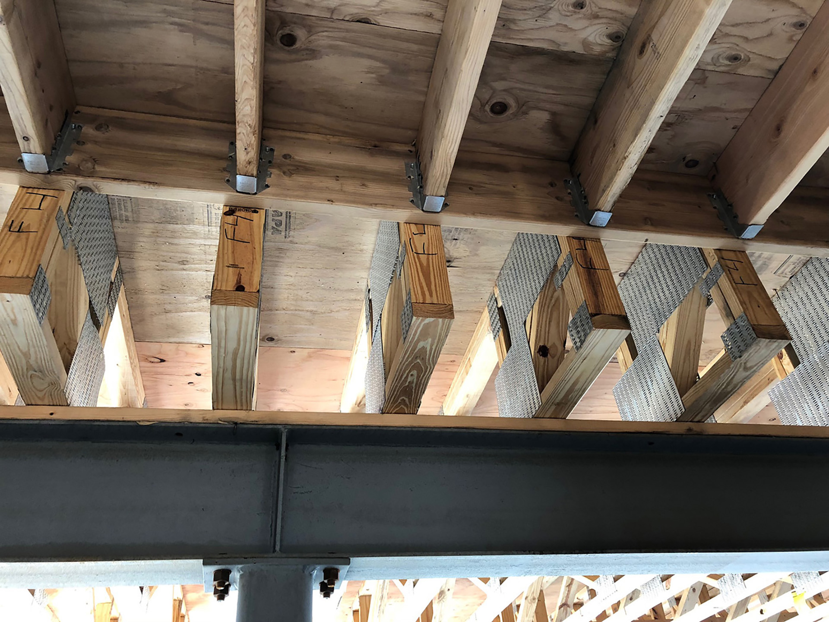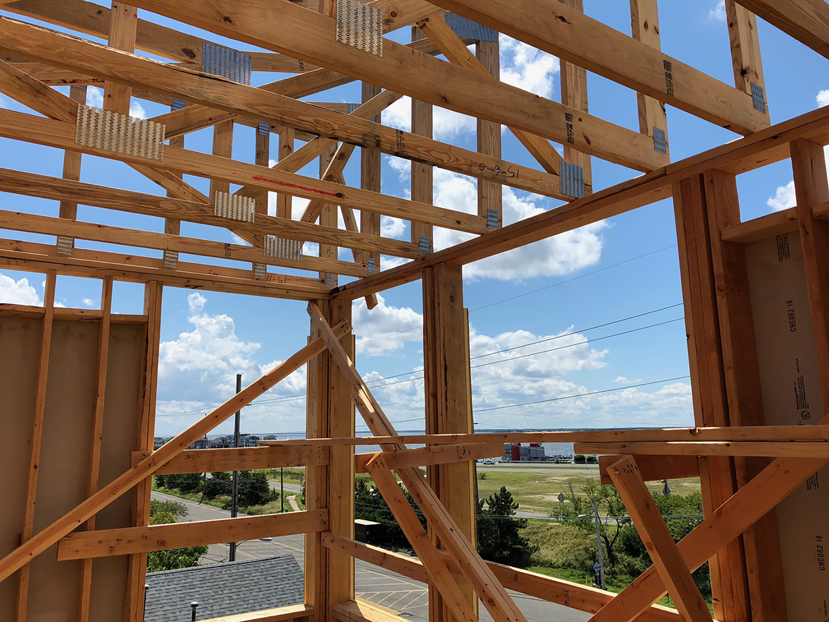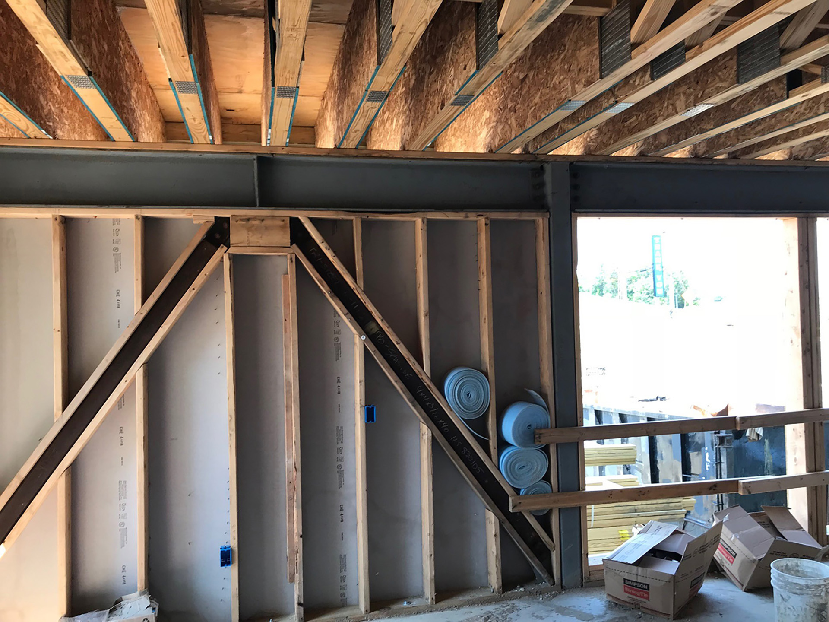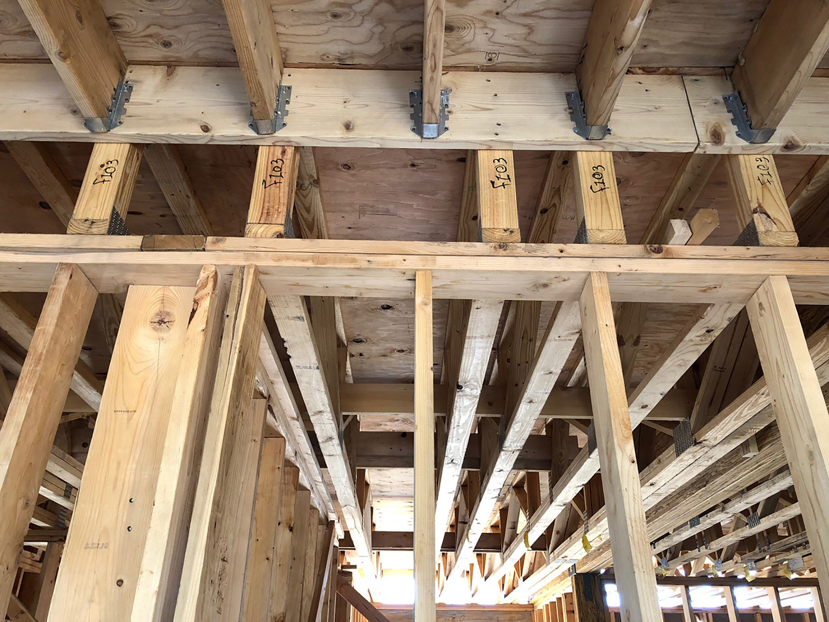PROJECT:Senior ResidenceSeaside Heights, N.J.A four story residential building with a three story atrium. Structural framing system consisted of timber trusses spanning from the exterior to the corridor walls. Structural steel framing was used for the atrium, and over parking. Steel braced frames were incorporated at the lower floors to resist wind loads.
Seaside Heights, N.J.
A four story residential building with a three story atrium. Structural framing system consisted of timber trusses spanning from the exterior to the corridor walls. Structural steel framing was used for the atrium, and over parking. Steel braced frames were incorporated at the lower floors to resist wind loads.
