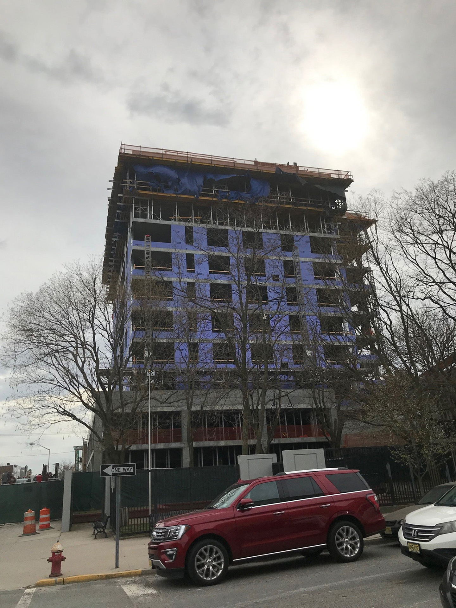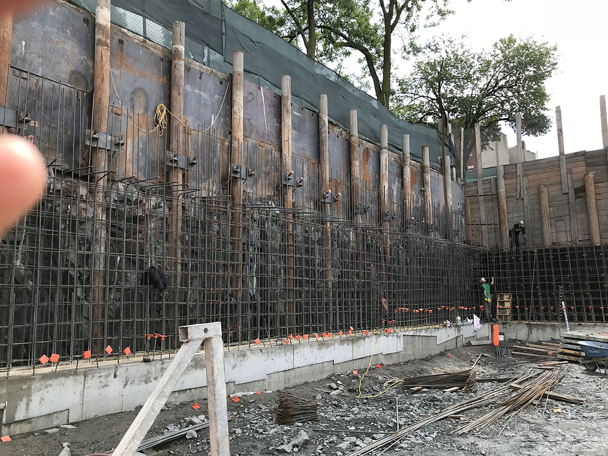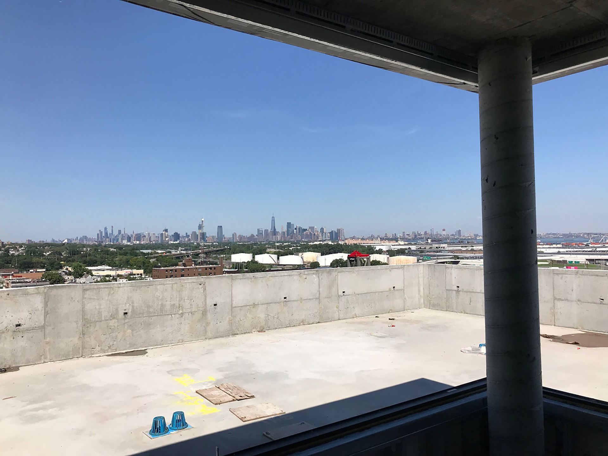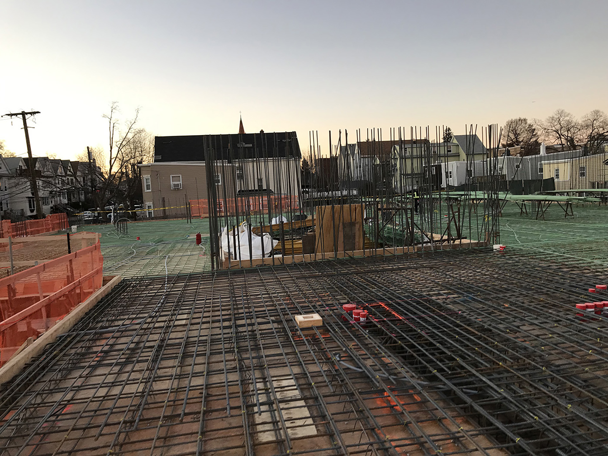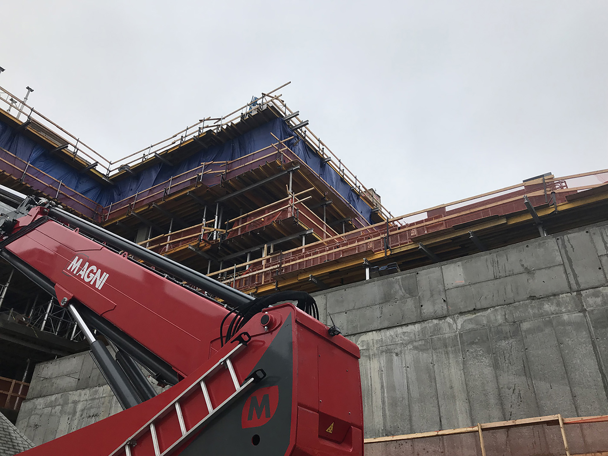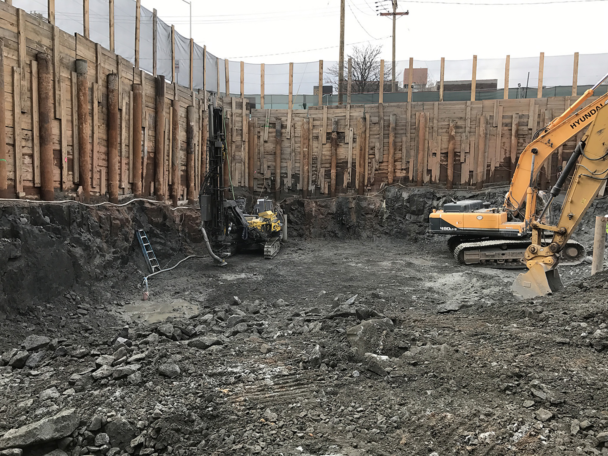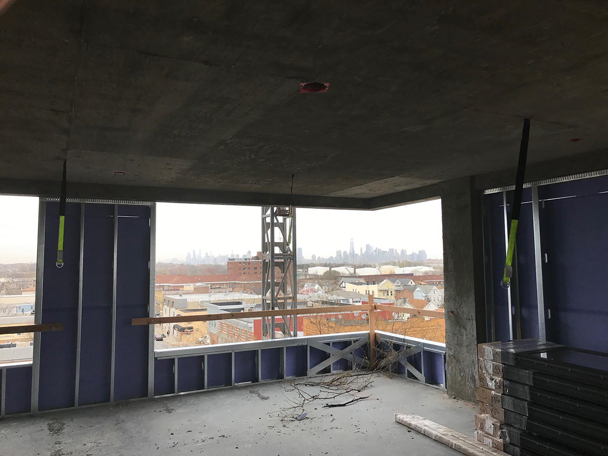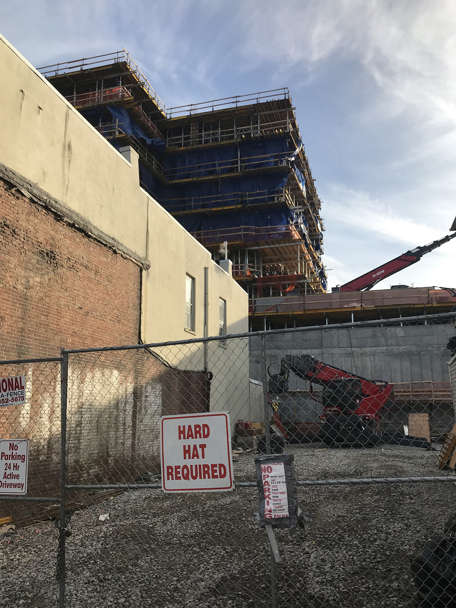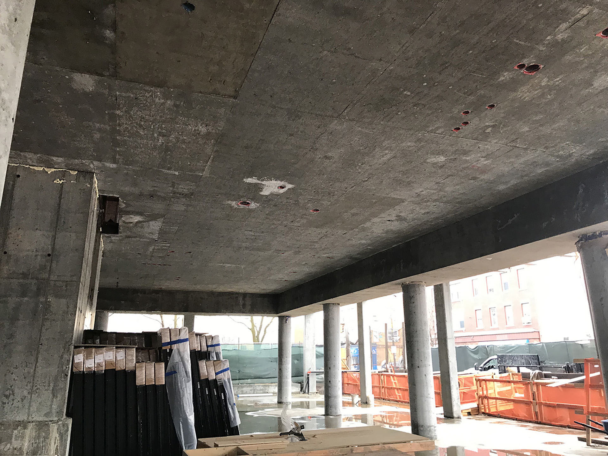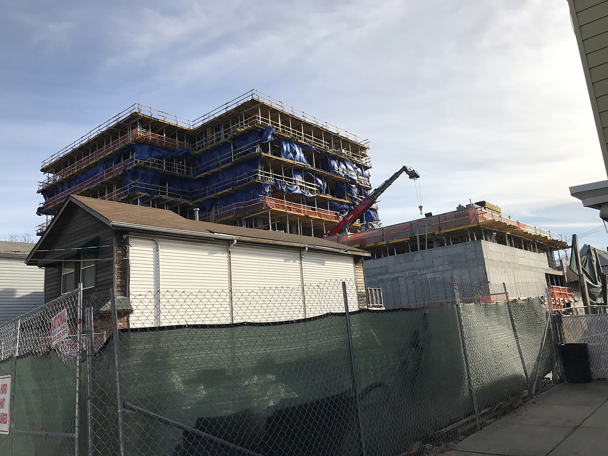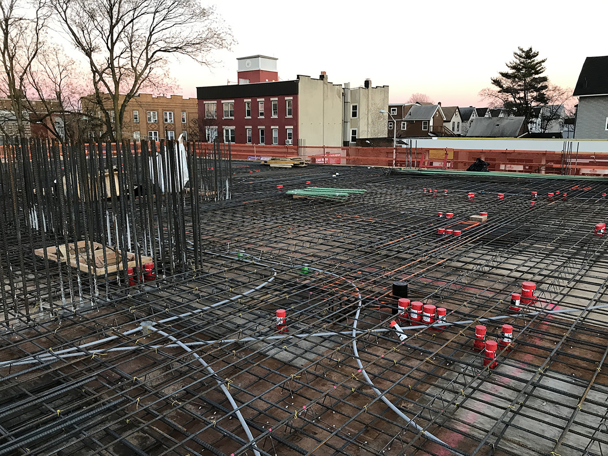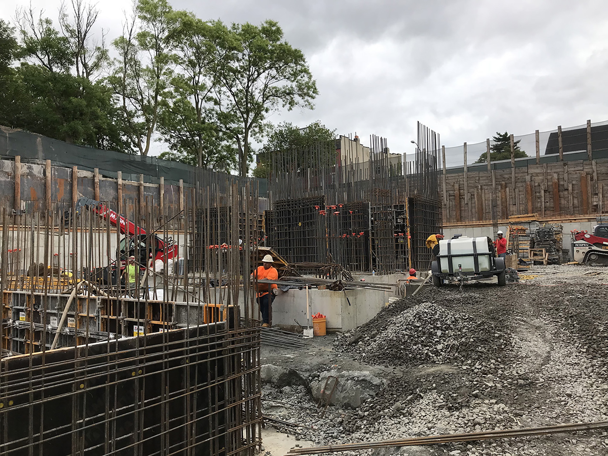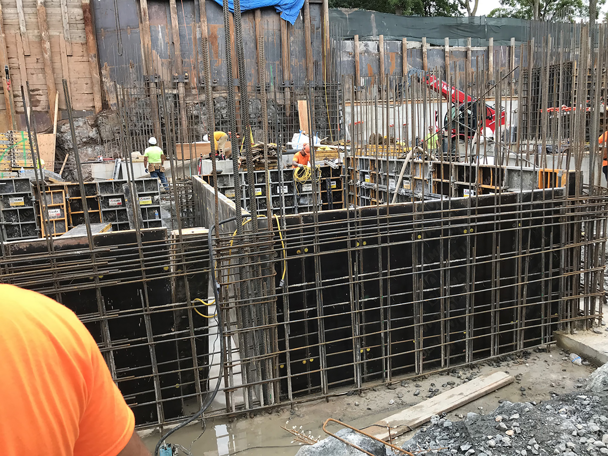PROJECT:972 BroadwayBayonne, N.J.An eleven-story building with two levels of below grade parking,, commercial at the First Floor, and residential above, totaling roughly 152,000 square feet. Structural system consists of reinforced concrete columns slabs and beams at transfer levels. Other design features included setting back columns to create column free corners.
Bayonne, N.J.
An eleven-story building with two levels of below grade parking,, commercial at the First Floor, and residential above, totaling roughly 152,000 square feet. Structural system consists of reinforced concrete columns slabs and beams at transfer levels. Other design features included setting back columns to create column free corners.
